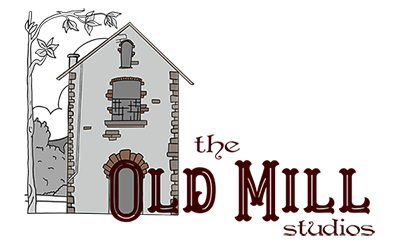I wish it was as easy to have it done as to draw on the paper.
Anyway, the first draft of the plan is sketched. No doubt there will be lots of alterations to it, but got to start somewhere!
Some walls need to come down, the other ones built, doorways made, staircases removed, heating and bathroom fitted, windows changed, roof fixed, access made easy, walls repaired, ceilings isolated, lighting set up…
.jpg)
.jpg)







